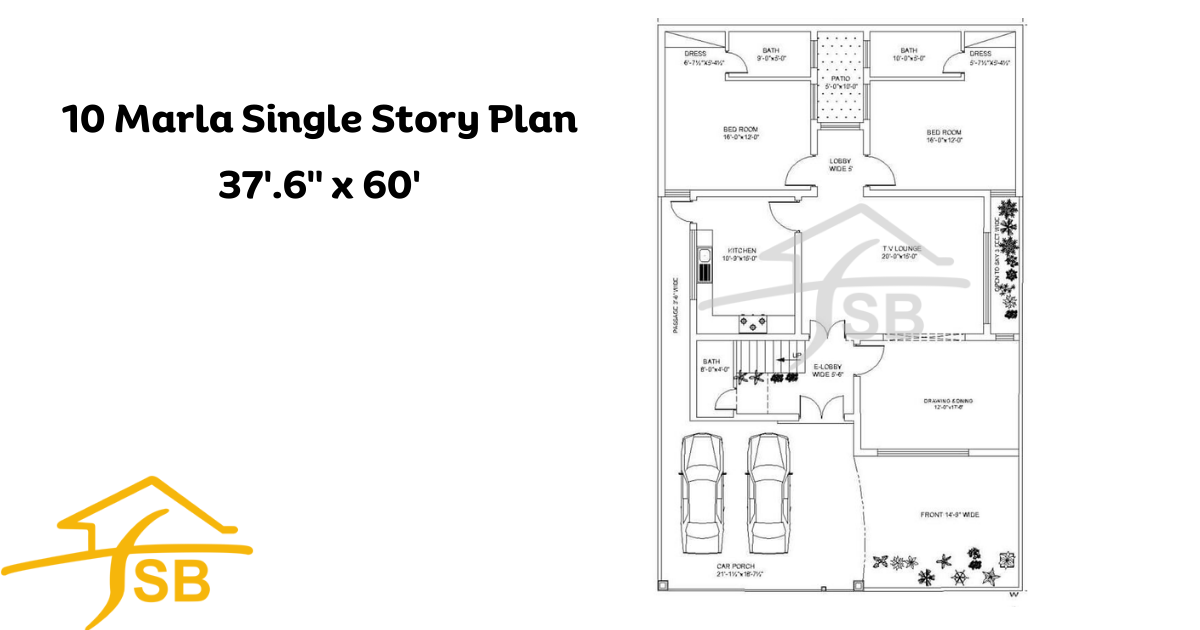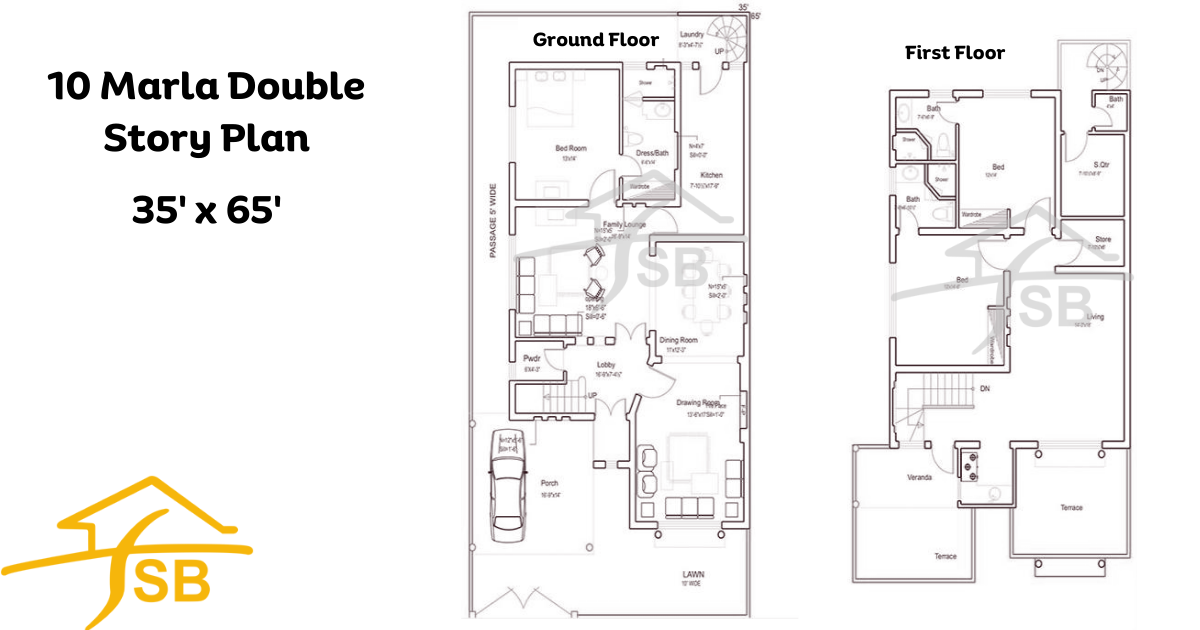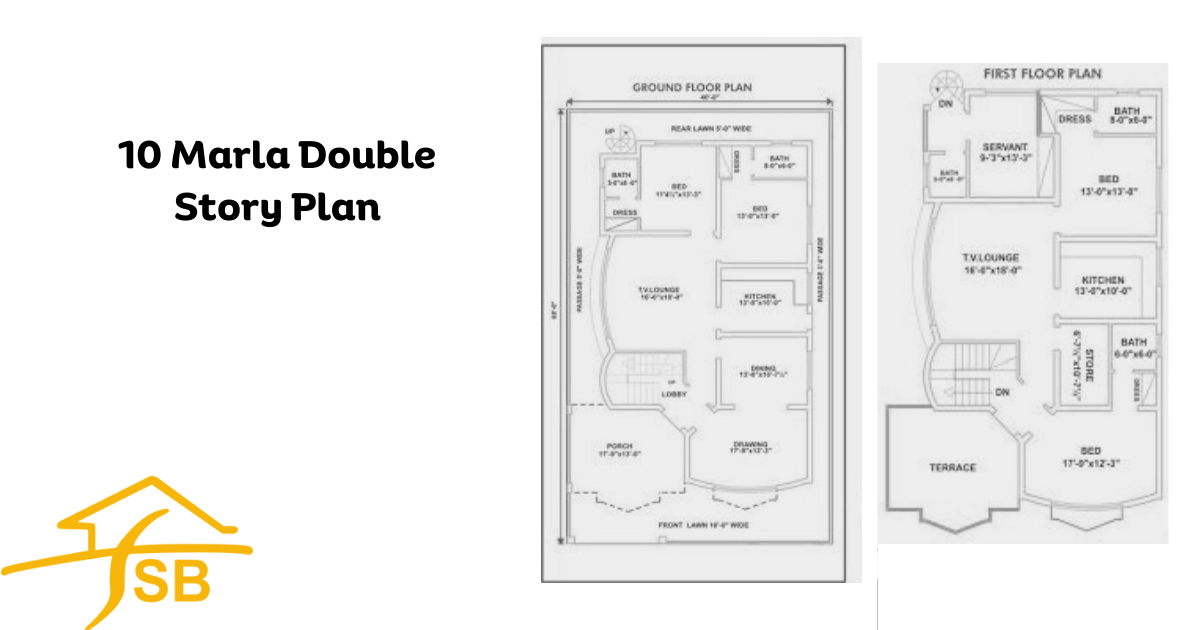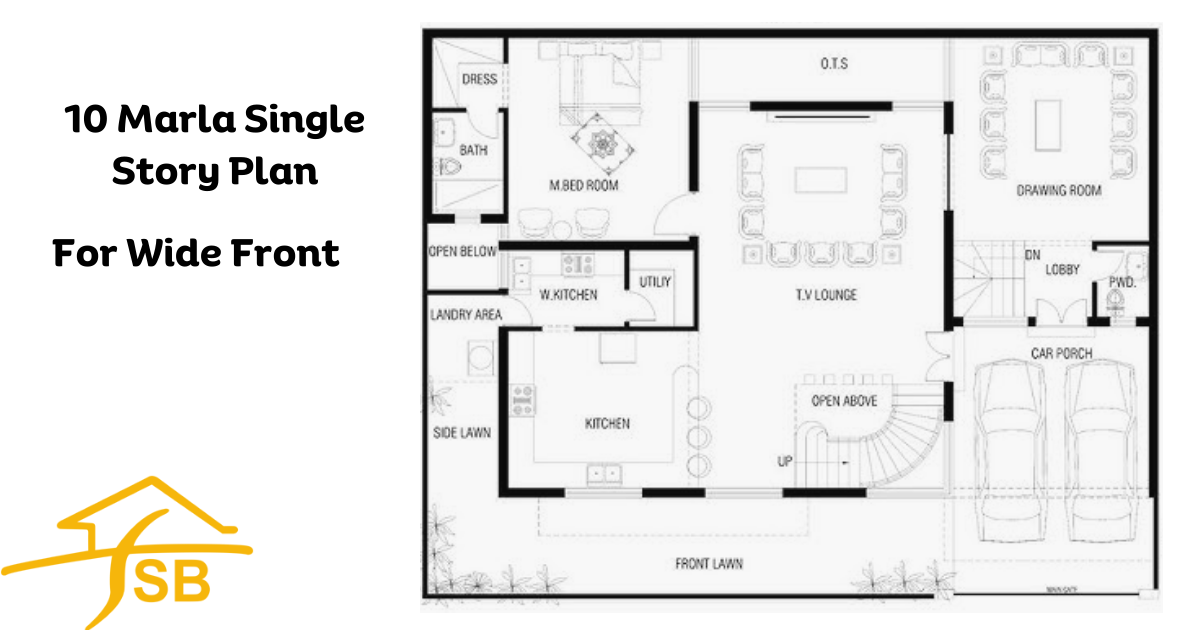A 10 Marla house plan offers the ideal balance between space, functionality, and aesthetics. In Pakistan, particularly in cities such as Lahore, Islamabad, and Karachi, a well-planned 10 Marla home is highly sought after for its spacious layout, multiple living areas, and design flexibility.
Compared to smaller plots, a 10 Marla house offers the opportunity to incorporate modern features, stylish elevations, and even 3D layouts for enhanced planning. Whether you’re looking for a practical family house or a luxury villa-style residence, there are countless design options available.
Below, we cover different 10 Marla house plan views, elevations, and 3D designs to help you choose the one that best suits your lifestyle.
10 Marla Single-Story House Plan - 2 Bedrooms
A 10 Marla single-story house design is a cost-effective yet stylish option, ideal for small to medium-sized families who want comfort within a well-planned space. This 10 Marla house plan (2D) typically includes two spacious bedrooms with attached bathrooms, ensuring both privacy and functionality.
The ground floor layout features a large lounge and dining space, seamlessly connected to a modern open kitchen with an attached pantry. A front lawn and open-to-sky area bring natural light and ventilation, creating a refreshing atmosphere inside the home. For added convenience, the plan includes a dedicated car porch for two vehicles.
This type of 10 Marla house plan in Pakistan is perfect for families who prefer a practical, single-story lifestyle without compromising on modern aesthetics and comfort.

10 Marla Double-Story 2D Map Plan - 3 Bedrooms
A 10 Marla double-story house plan is one of the most popular choices in Pakistan, especially for growing families who need more space, functionality, and privacy across floors. This 10 Marla house map makes the most of a standard 35’ x 65’ plot, offering a smart balance of luxury and practicality.
On the ground floor, the layout typically includes:
-
Two bedrooms with attached bathrooms for comfort and privacy
-
A spacious family lounge and dining area
-
A modern kitchen with a cozy breakfast nook
-
A dedicated drawing room for guests and formal gatherings
The first floor expands the living space with:
-
Three additional bedrooms with attached baths
-
A relaxing family lounge
-
A study room or home office for added functionality
-
An open terrace for outdoor leisure
This double-story 10 Marla house design in Pakistan not only provides extra living areas but can also be customized with a separate rental unit or modern front elevation to enhance both functionality and curb appeal.

Villa-Style 10 Marla Home Map Plan
If you dream of a sophisticated and high-end living space, a villa-style 10 Marla house plan is the ideal choice. Designed for families who value luxury, comfort, and modern architecture, this layout combines elegance with functionality.
This 10 Marla luxury house map typically includes:
-
4 spacious bedrooms, each with an attached dressing room and bathroom, ensuring complete privacy.
-
A double-height entrance lobby that creates a grand first impression.
-
Indoor and outdoor seating areas for family gatherings and entertainment.
-
A dedicated store room and utility spaces for maximum convenience.
-
Options to integrate smart home features for modern living.
To enhance its curb appeal, homeowners can choose from modern 3D elevations with glass facades, contemporary textures, and landscaped lawns. This design is perfect for those seeking a 10 Marla villa-style house plan in Pakistan that blends style, comfort, and long-term value.

10 Marla Single Story 2D Plan for Wide Front Plots
For homeowners with a wide-front 10 Marla plot, this design offers an expansive, balanced, and highly functional layout. Unlike standard rectangular plots, wide-front layouts allow for more creative facade designs, spacious lawns, and better ventilation. This 10 Marla single-story house plan typically includes:
-
A luxurious master bedroom with an attached dressing room and bath for privacy and comfort.
-
A double-height lobby that adds elegance and creates an airy, open feel.
-
Indoor and outdoor seating areas, perfect for family time or guest entertainment.
-
Extra space for a home office or personal gym, making it ideal for modern lifestyles.
-
Integration of smart home features such as automated lighting and climate control for convenience.
With the right front elevation design, wide-front 10 Marla houses in Pakistan can look both modern and grand, giving your home a strong architectural presence.

Why a Well-Designed 10 Marla House Plan Matters
A 10 Marla house design is more than just arranging rooms — it’s about creating a space that balances comfort, aesthetics, and long-term functionality. With plots of this size, every square foot counts, which is why a well-planned 10 Marla house plan in Pakistan ensures maximum space utilization without compromising style.
An innovative design distributes space smartly across bedrooms, kitchens, lounges, terraces, and outdoor areas, creating a seamless flow for daily living. Whether you’re aiming for a family-friendly environment or a luxury villa-style retreat, the right layout makes all the difference.
Modern architectural elements like open layouts, wide windows for natural light, and stylish front elevations elevate the overall look, while thoughtful interior planning enhances comfort. A good design also allows for future expansions, rental portions, or smart home integrations, ensuring your house stays functional and valuable for years.
If you want a custom 2D or 3D 10 Marla house plan with elevation, our expert architects can craft tailored layouts that bring your vision to life.
Get a Custom 10 Marla House Plan Tailored to Your Needs
Your dream home deserves a well-thought-out design that maximizes space, enhances aesthetics, and ensures long-term functionality. Syed Brothers specializes in creating customized 10 Marla house plans, whether you’re looking for a basement tailored for your specific plot or a lawn for outdoor relaxation.
Our expert architects craft 10 Marla layout plans that integrate modern living requirements, including smart home features, electrical and plumbing blueprints, and interior design solutions. From 10 Marla modern house plans to 10 Marla luxury house plans, we design homes that reflect your vision while ensuring functionality and efficiency.
Whether you need a 10-Marla house plan that aligns with local architectural trends or a customized plan for your unique requirements, contact us.