Designing a 1 Kanal house in Pakistan is a dream for many families, offering the perfect mix of luxury, space, and long-term value. With its generous plot size, you can design anything from a modern villa to a farmhouse-style residence tailored to your lifestyle.
We have completed hundreds of 1 Kanal projects across DHA, Bahria Town, and other premium housing societies. As one of Pakistan’s top architectural and construction firms, we specialize in creating house plans that combine practicality, beauty, and future-ready design.
In this blog, we’ll cover everything you need to know about 1 Kanal house plans in Pakistan, from standard plot sizes and layouts to farmhouse, modern, and basement-inclusive designs. We’ll also showcase a recent 3D project completed by our team, taking you through the journey from plot to finished home.
Basic information about 1 Kanal Plot
In Pakistan, 1 Kanal equals 20 Marla, making it one of the most popular plot sizes in upscale housing schemes. The standard dimension is 50 x 90 feet (4,500 sq. ft.), but this can vary slightly depending on the city or housing society.
-
In Lahore, Islamabad, and most DHA/Bahria Town projects, 50 x 90 ft is the standard measurement.
-
In Karachi, some schemes use yards (gaz) as the unit, so the size may differ slightly.
-
In Karachi, some schemes use yards (gaz) as the unit, so the size may differ slightly.
Because of its generous space, a 1 Kanal house can easily accommodate large families, offering room for gardens, basements, multiple lounges, and even luxury features like home theaters and swimming pools. This flexibility makes it suitable for single-story villas, double-story homes, and farmhouse-style retreats.
Beyond lifestyle, 1 Kanal homes also carry strong investment value, as they are always in demand for both resale and rental, making them one of the safest real estate choices in Pakistan.
Standard 1 Kanal House Layout Plans
A typical 1 Kanal house plan (50x90 or 45x100 ft plot) offers the perfect balance between luxury and practicality, making it a top choice for large families in Pakistan. The ground floor often includes a formal drawing room, dining area, spacious lounge, modern kitche, and 2-3 bedrooms with attached baths. The first floor is usually designed with additional bedrooms, a family lounge, terraces, and sometimes a study or home office, ensuring privacy and functionality for all family members.
For homeowners with bigger families, a 6-bedroom 1 Kanal layout plan is a popular option. In this design, 2–3 bedrooms are located on the ground floor for easy access, while 3–4 bedrooms are placed upstairs, each with attached baths. This setup not only maximizes space but also creates a clear separation between common areas and private living zones.
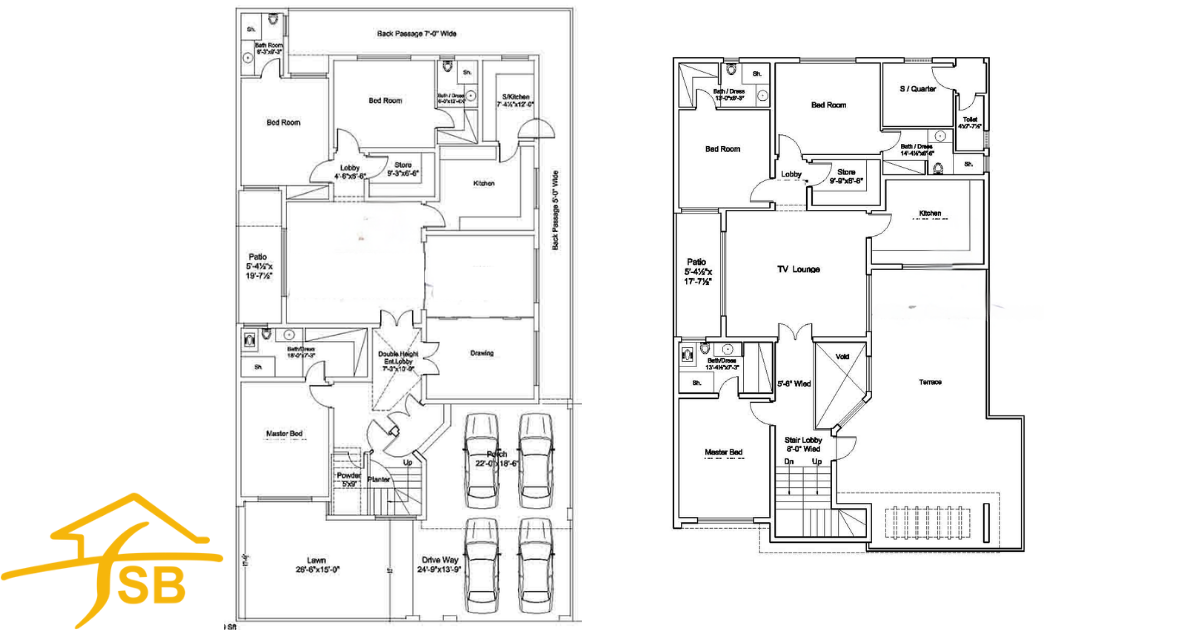
Plot Ratios and Elevation
The 50x90 ft plot ratio provides a wider front, ideal for grand facades, dual gates, and car porches, while the 45x100 ft plot ratio offers more depth, making it easier to add larger backyards, swimming pools, or service areas. Both layouts can be adapted into modern, classical, or farmhouse elevations, depending on preference.
Single-Story 1 Kanal House Plan
For families who prefer everything on one level, a single-story 1 Kanal house plan offers unmatched convenience and functionality. This layout is especially popular with homeowners who want a villa-style residence, avoiding stairs while still enjoying ample space.
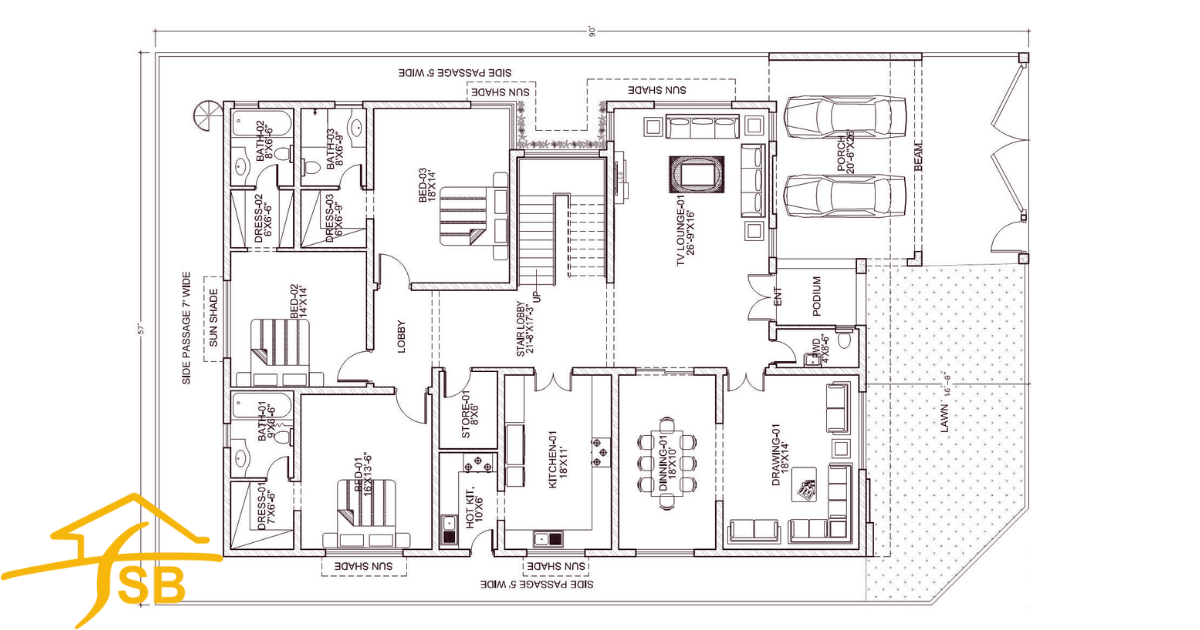
A typical single-story 1 Kanal layout features a spacious drawing and dining area, a central living lounge, 3–4 bedrooms with attached baths, a modern kitchen, and a wide lawn or garden space. The design allows for larger room sizes, easy accessibility, and seamless integration of indoor and outdoor living.
One of the main advantages of a single-story plan is that it feels more open and resort-like, with higher ceilings, bigger windows, and direct access to green spaces. Many homeowners also choose this design for retirement homes, farmhouses, or villas in DHA, Bahria Town, or other premium societies.
Bedroom-Specific 1 Kanal House Plans
When designing a 1 Kanal house, the number of bedrooms plays a big role in determining how space is allocated and how functional the layout feels. Families can customize the design based on lifestyle needs, plot type (regular or corner), and whether they prefer a single-story or double-story home.
1 Kanal House Plan with 3 Bedrooms
A 3-bedroom layout on a 1 Kanal plot is an excellent choice for small families or for those who prefer expansive common areas over multiple rooms. Typically, this design places one or two bedrooms with attached baths on the ground floor for accessibility, while the first floor is reserved for a luxurious master suite complete with a walk-in closet, terrace, and private sitting area. The living spaces are designed to feel open and inviting, with a large lounge, formal dining, drawing room, and an open kitchen supported by a separate dirty kitchen for functionality.
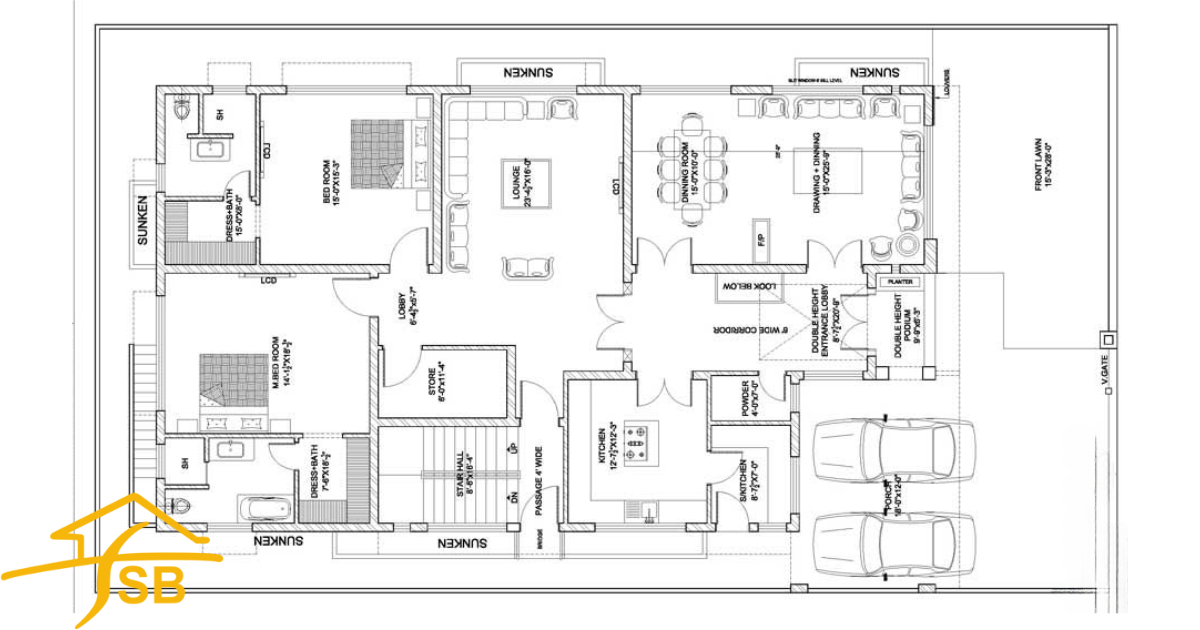
When designed on a corner plot, the same 3-bedroom plan gains additional advantages. Dual frontages allow for better natural light, cross ventilation, and more design flexibility. The extra frontage makes it possible to include a wider lawn or landscaped side yard, additional parking space, or even a secondary gate for guests.
1 Kanal House Plans with Special Features
Adding special features to a 1 Kanal house can completely transform it into a luxury living space. A thoughtfully designed basement, for example, goes far beyond storage—it can serve as a private gym, a home theater, an entertainment lounge, or even an indoor pool area. The key is professional planning, since ventilation, waterproofing, and structural integrity all require expert architectural input.
Syed Brothers specializes in creating tailored layouts that seamlessly combine luxury with functionality. Beyond 1 Kanal homes, our professional architects and designers also cater to all plot sizes, including farmhouses, commercial buildings, and large-scale residential projects, with complete architecture planning and landscape designing to bring your vision to life.
Whether you’re planning a dream home, a farmhouse retreat, or a signature commercial project, our team ensures every space is both practical and visually striking. Get in touch with us today to start planning your next project.
Our Recent 1 Kanal House Project
Our recently completed 1 Kanal projects are a perfect example of how we take a plot from an empty piece of land to a fully finished luxury residence. This project began with careful architectural planning, where our team designed a customized layout based on the client’s lifestyle needs. From there, we executed the grey structure with precision, ensuring strength, durability, and compliance with all society bylaws.
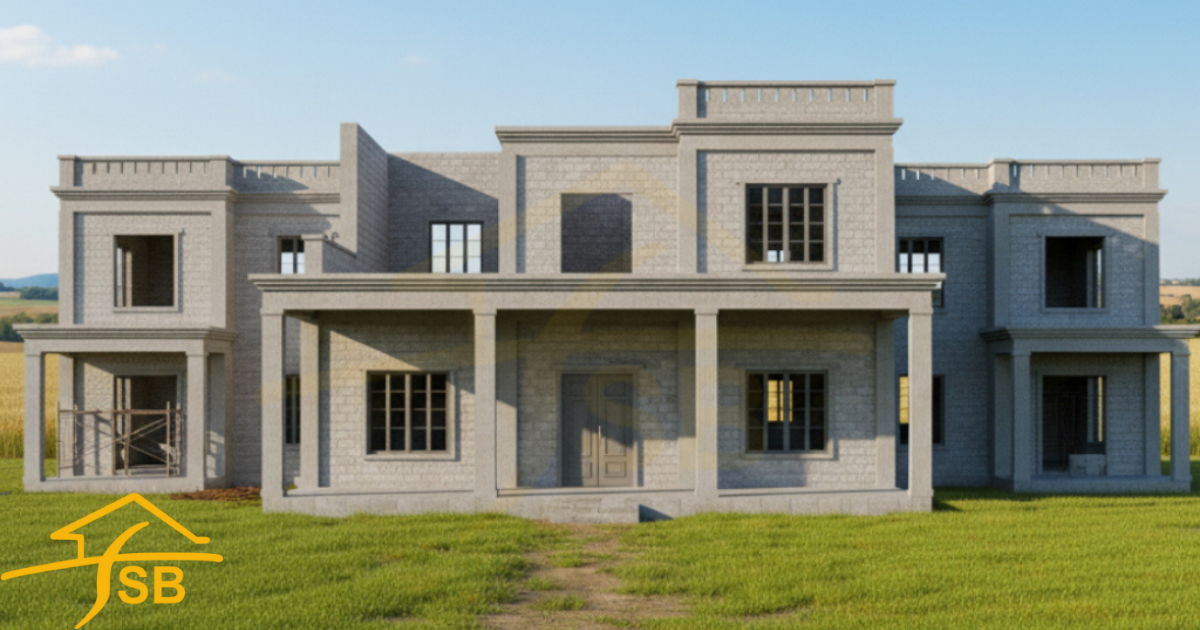
.png)
The final stage focused on finishing and interiors, where every detail from flooring and ceilings to modern kitchens and elegant lighting was tailored to reflect the client’s preferences.
.png)
.png)
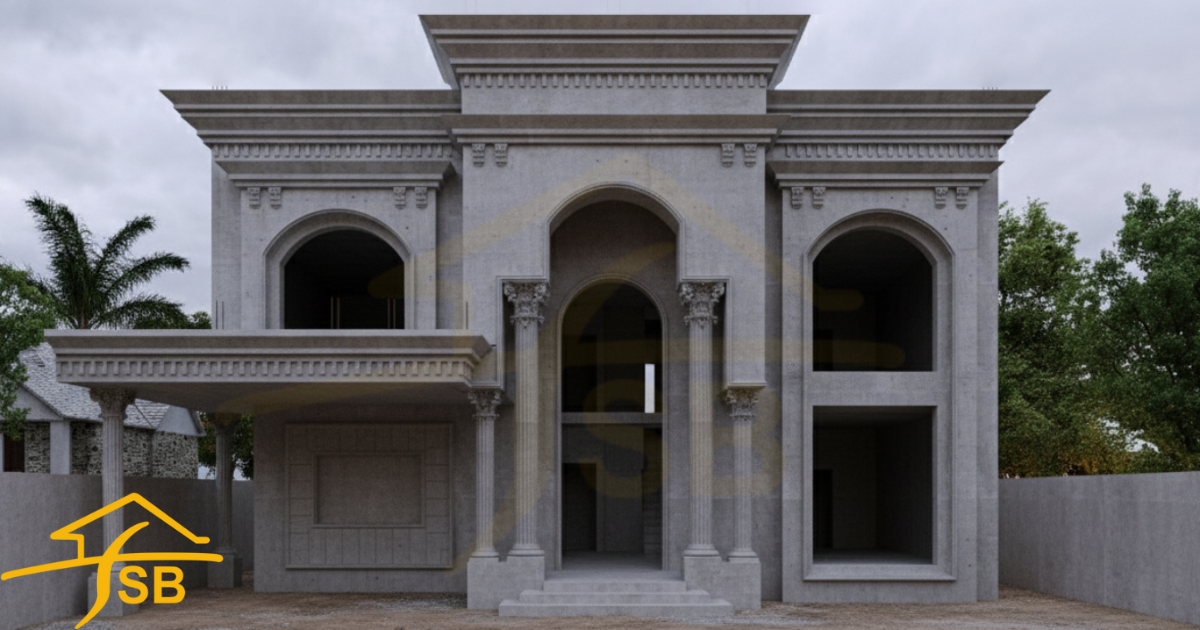
.png)
What makes this project unique is the way we combined practicality with luxury. The 3D layouts we created during the planning stage allowed the client to visualize the home before construction even began. Our construction team then brought that exact vision to reality, as seen in the real project images and finished spaces.
Conclusion
A 1 Kanal house offers endless possibilities from practical family layouts to luxury villas with basements, pools, and landscaped lawns. With the right planning, you can strike the perfect balance between comfort, aesthetics, and long-term investment value. Syed Brothers, we don’t just design plans, we create complete living experiences, tailored to your lifestyle and future needs. Whether it’s a single-story villa, a farmhouse retreat, or a fully customized 3D project, our team ensures your dream home becomes a reality.